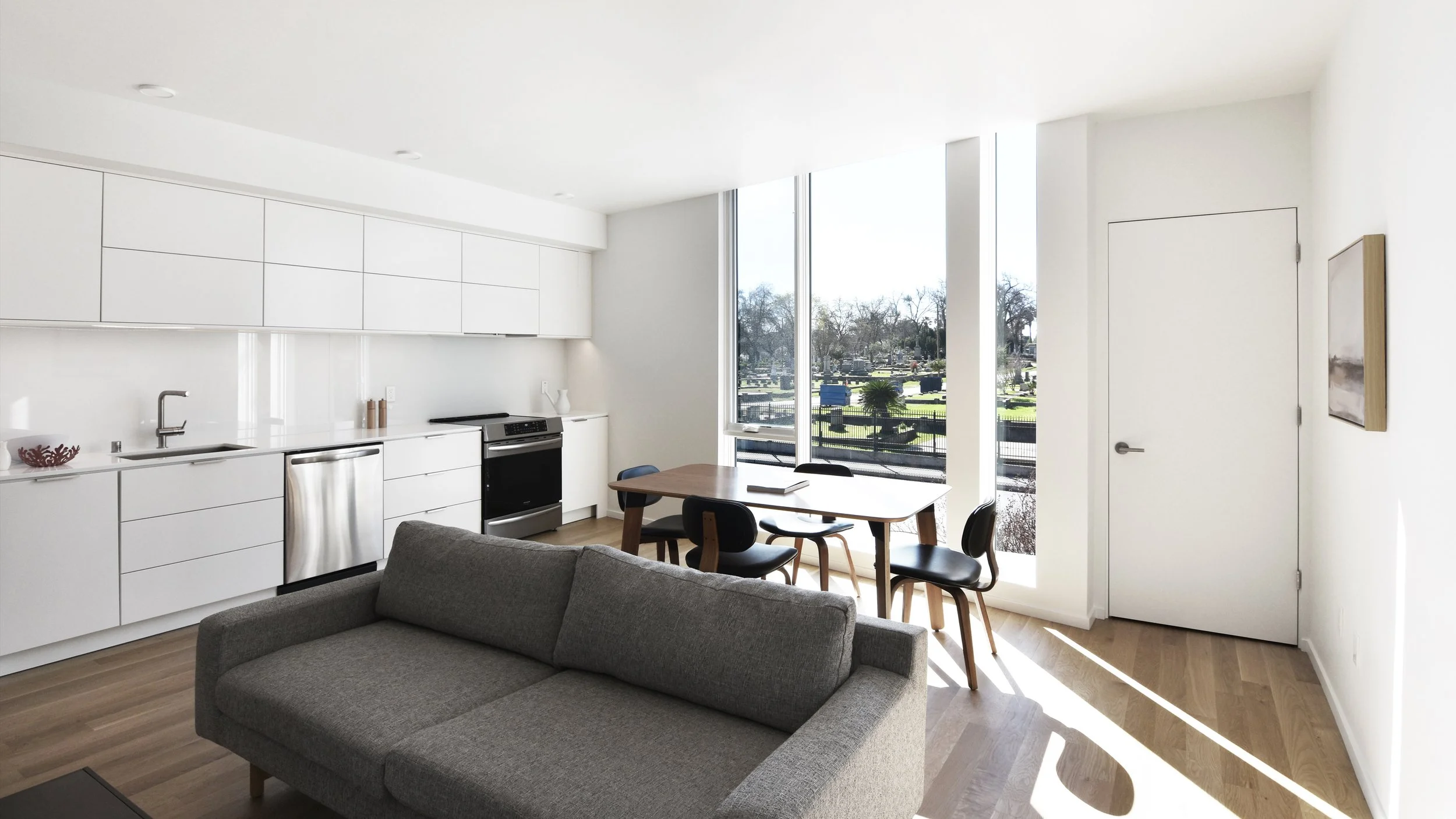9th and broadway - sacramento, california
9B Housing is an urban community of duplex rowhouses that occupy a long-vacant parcel at the corner of 9th Street and Broadway in Sacramento’s Richmond Grove district. In the 1960s, the area had been permanently severed from its historic core by the construction of the Interstate Highway, leaving behind an urban limb with falling property values and a deteriorating social and economic fabric. After decades of disinvestment and neglect, the neighborhood has recently been rediscovered as an affordable and demographically diverse community with easy access to downtown Sacramento.
The project groups eight side-by-side duplexes in a linear three-story building that repairs the urban street edge along Broadway, a busy thoroughfare connecting the city’s eastern neighborhoods with the Sacramento River. Each duplex features a ground-level micro-studio and a 2-bedroom apartment on the upper two floors. The two units within each duplex have their separate entrances to accommodate a variety of living, rental, and ownership arrangements: depending on demand and programmatic needs, the two units can be occupied independently or combined into one larger dwelling. The micro-studio can be used individually as a small rental apartment, serve as a granny flat for the dwelling above, or be turned into a small commercial office with street access.
While the front doors of the micro-studios open onto Broadway, the upper apartments are accessed from an expansive communal courtyard in the rear, a private space modeled after the Dutch concept of Woonerfs (“living courts”) that is shared by all residents. A pedestrian gateway on 9th Street leads residents and guests into the courtyard, where carefully delineated areas of grass, gravel, and permeable pavers create a casual outdoor environment that invites children to play, neighbors to mingle, and vehicles and bikes to slowly traverse from the public mid-block alley to the attached single-stall garages.
The building’s massing and modular articulation reflect the rhythm of the rowhouses and the binary unit mix inside. The ground-floor micro-studios occupy a slightly recessed, board-formed concrete plinth that supports the upper apartments above grouped in a two-story cantilevered volume, its overhang offering cover for the studio units’ front stoops. A series of oblique, polychrome walls cut deep into the upper volume, marking the boundaries of each rowhouse and giving the overall façade a distinctive, subtly scalloped profile. In a playful nod at the famous Historic Rose Garden at the Old City Cemetery across the street, the angled walls are lined with multicolored panels, their hues following a chromatic sequence that gradually morphs from light orange at one end of the building to deep red on the other, giving each individual duplex its own color identity. The same colors reappear in the back of the building on the parti walls between the upper apartment’s roof terraces – private, trellised verandas that look out onto the communal courtyard and offer expansive views of a vibrant neighborhood in transition.












