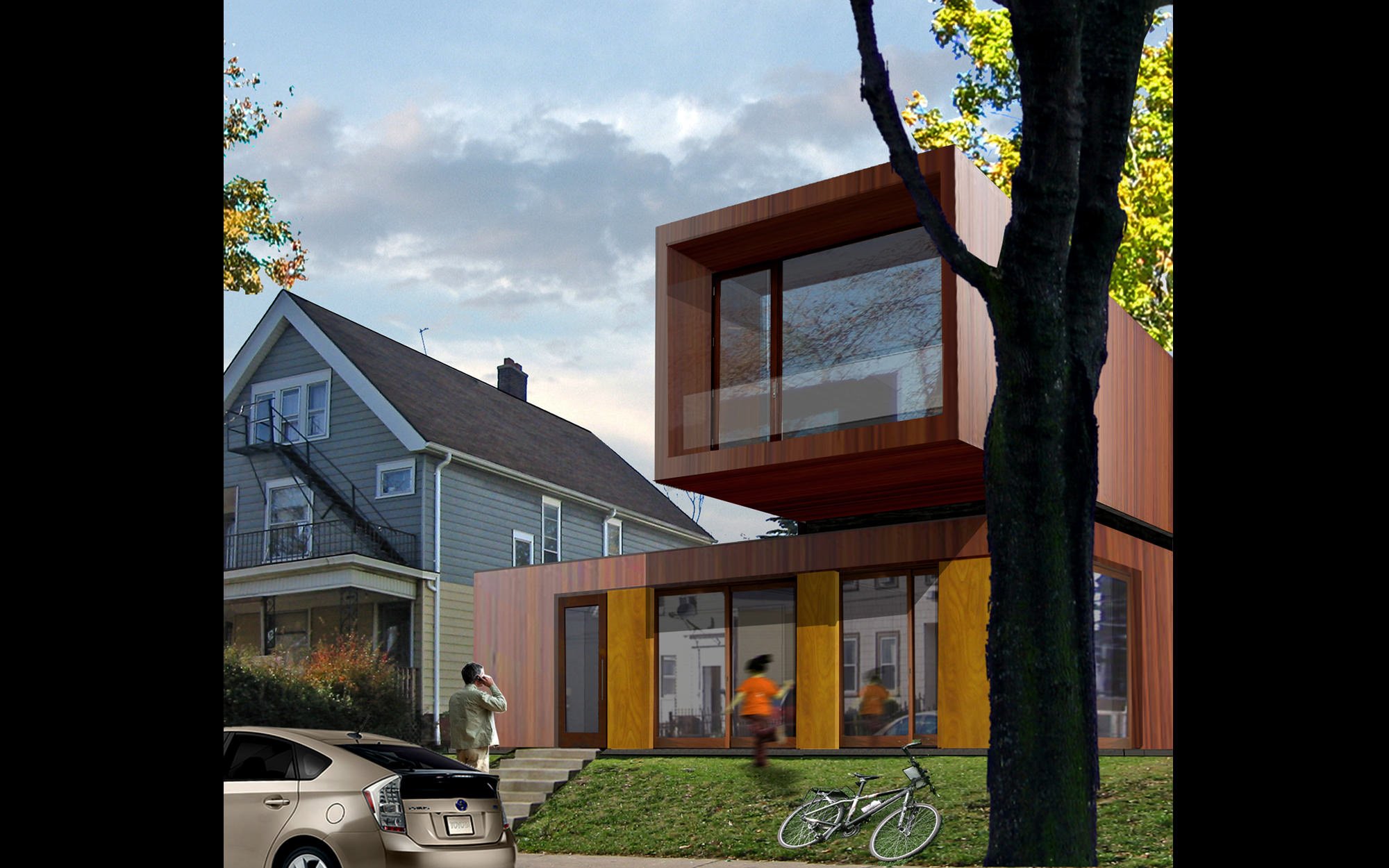house one - prototypical house
Hometta, a collaborative web venture that offers modern house plans for sale, approached Johnsen Schmaling Architects to design a small protorypical home that could be constructed in various parts of the country and easily modified to respond to particular site constraints.
House ONE offers a functionally flexible plan adaptable to a broad spectrum of contexts. Composed of a simple yet well choreographed form and material palette, House ONE demonstrates how a small house can achieve a high level of spatial complexity with economic means.
The main level of the two-story house is a compact rectangular open living area with access to a full-width exterior garden terrace and connection to the single car garage. A central two-sided hearth spatially anchors the main living spaces and defines the primary entryway that carves into the house. On the upper level, two bedroom suites occupy the dramatic cantilevered bar that provides shelter to the terrace below, as well as a balcony framing panoramic views of the surrounding landscape or neighborhood.
House ONE is conceived to take advantage of conventional residential assembly techniques, systems, and local trades, or more appropriately, efficient panelized systems minimizing on-site construction time and maximizing resource utilization. Configuration options available include a one or two car attached garage or carport, vegetated roof or photovoltaic solar roof laminates, partial basement level or slab-on-grade, and screened-in garden terrace porch.








