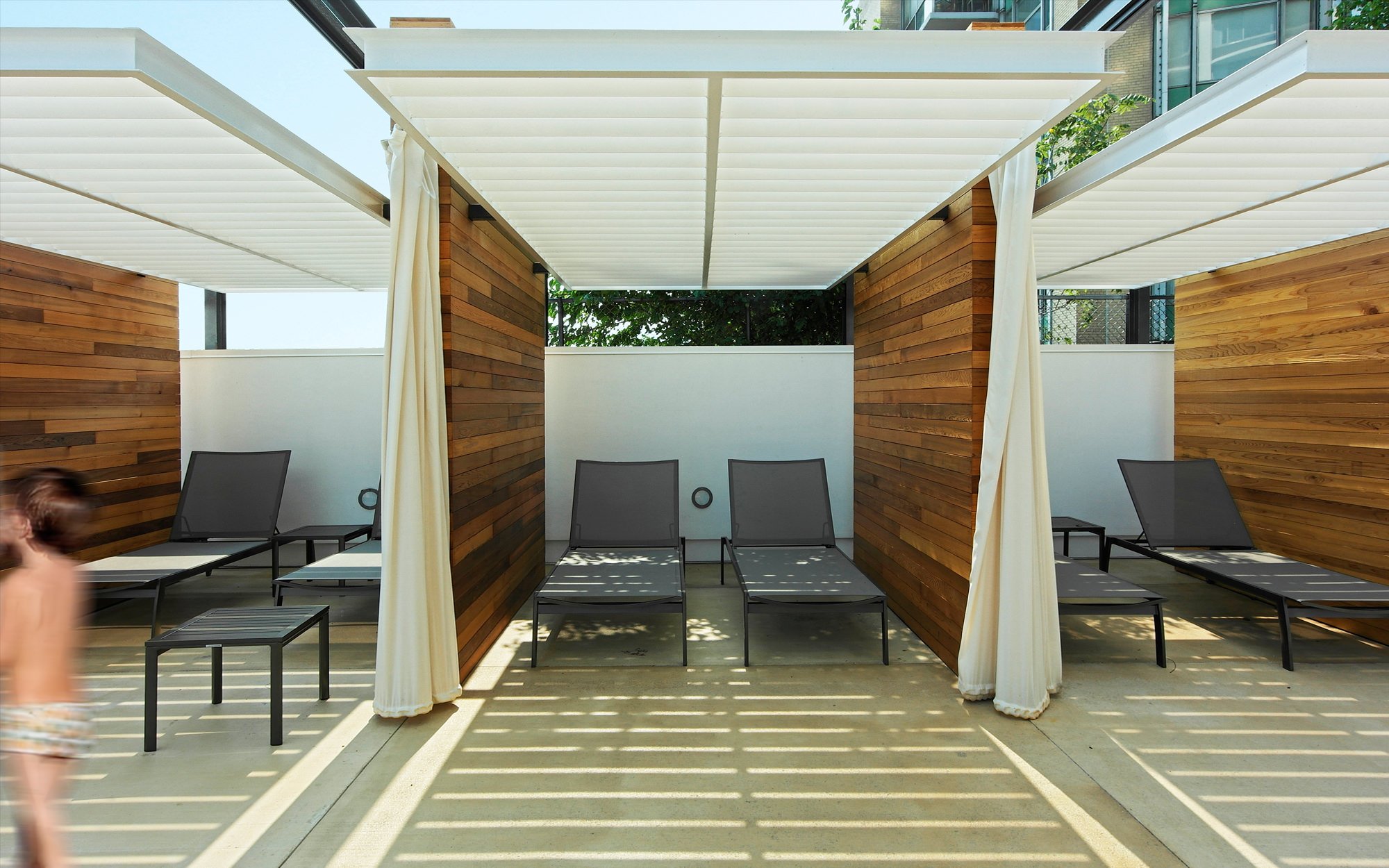prospect pool - milwaukee, wisconsin
Located at the northern edge of downtown Milwaukee and overlooking Lake Michigan, Prospect Pool is a small architectural intervention to reinvigorate the stale aura of Prospect Towers, a 23-story apartment complex built in 1963 whose original epicurean luster had faded considerably over time by wear and tear and the changing demographics of its residents.
As an integral part of the comprehensive structural overhaul of the concrete parking plinth supporting the apartment tower, we designed a new outdoor pool deck, creating a distinct building amenity that takes full advantage of the panoramic views of the lakefront and complement the architecture of the original building itself.
The project consists of a number of clearly defined architectural components, designed to accommodate a variety of spatial conditions, strengthen the perimeters of the pool deck, and allow for adequate levels of privacy and exposure. The tower opens into a covered, two-story public terrace carved out of the base of the tower. A series of thin, continuous light strips mark the building entrance, illuminating the building’s blank, two-story stair shaft before folding into the floor. Wide, processional steps lead from the terrace down to the open pool deck, where two rows of cabanas, carefully detailed installations that serve as sheltered outdoor rooms, bracket the center pool and provide a backdrop against which the curious rituals of pool-side life, vacillating between activity and repose, between exhibition and inhibition, can unfold.
The cabanas are simple, componentized structures, shop-built and set in place by a crane to expedite construction time. Each cabana consists of a steel frame supporting a cantilevered, louvered roof plane, a thin white brise-soleil seemingly floating between the wood-clad shear walls separating the individual rooms. Curtains can be drawn or retracted to achieve the desired levels of privacy and shade, their white, undulating fabric and delicate texture adding a sensual dimension to the cabanas’ exacting details and geometric discipline.
Prospect Pool exemplifies how a small but precise architectural intervention can re-energize a large-scale structure widely viewed as dated and worn, offering a sustainable alternative to today’s increasingly ubiquitous tabula rasa approach, where buildings at the perceived end of their useful lives get annihilated instead of being re-imagined and given a second chance to adapt to a changing world.








