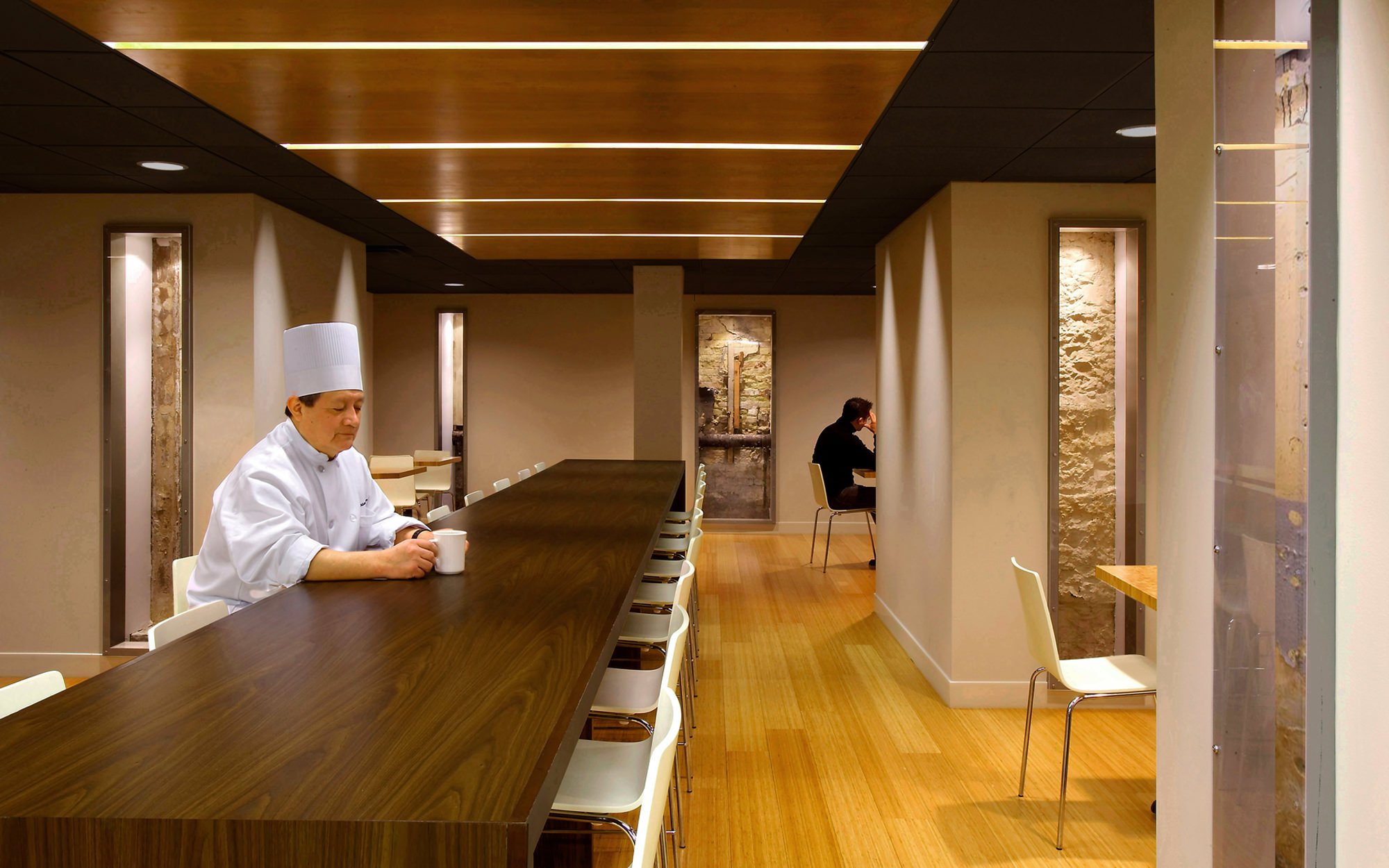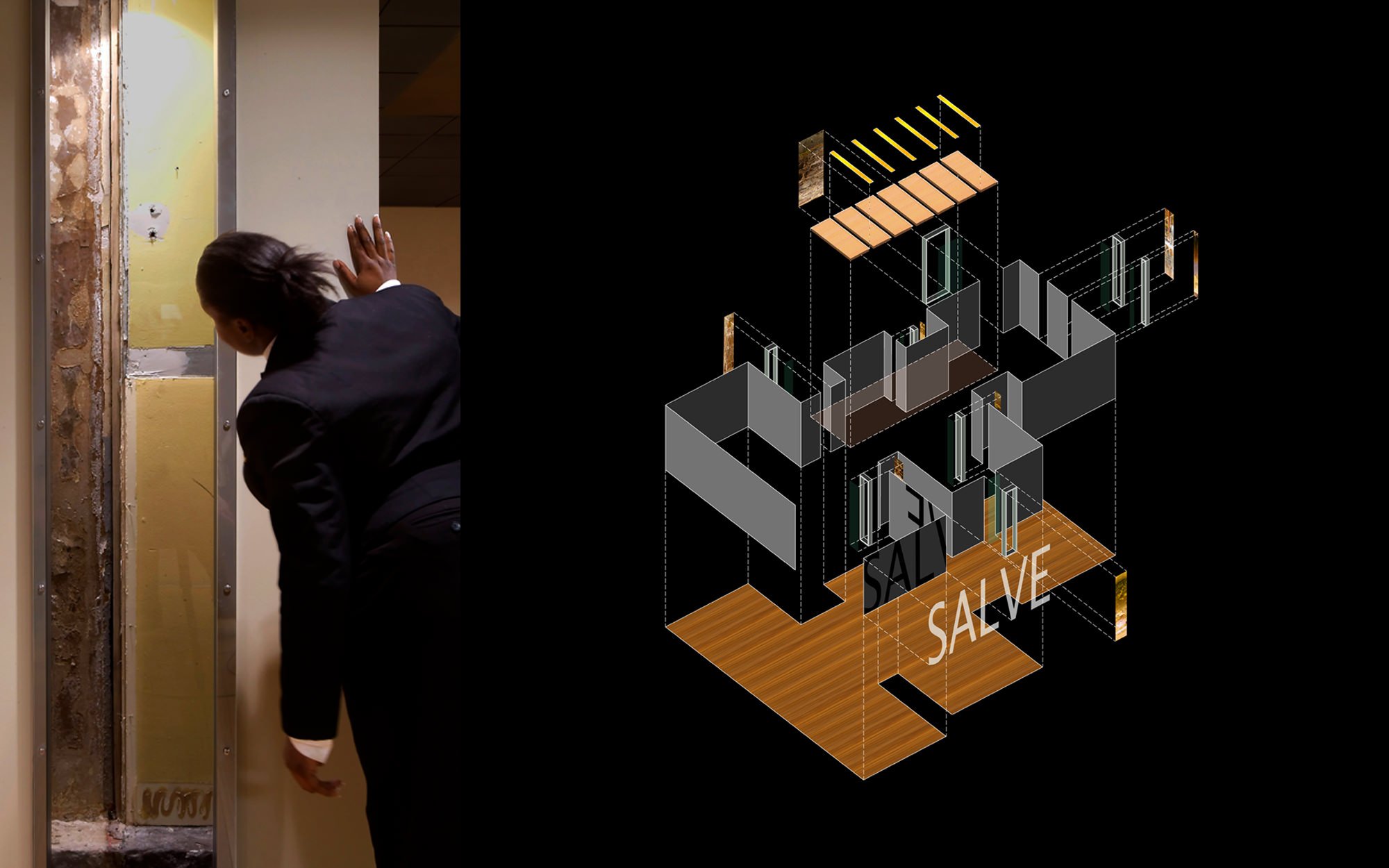salve staff canteen - milwaukee, wisconsin
Salve is a small canteen serving the cooks, janitors, and maids of the Pfister, Milwaukee’s premier Grand Hotel, an ornate masonry structure in the city center built in 1893 by a prominent tannery baron. Located deep in the subterranean belly of this Romanesque Revival monolith and without any access to daylight, the 960 SF cafeteria was carved out of a cluttered maze of small residual spaces previously occupied by storage closets, abandoned mechanical equipment, and provisional break rooms. Benefitting a community of workers at the bottom of the economic food chain, this modest back-of-the-house project demonstrates the transformative power that architecture can have, regardless of scope or budget limitations.
We designed a simple perimeter wrapper that weaves around existing massive foundation columns and conceals the basement’s ubiquitous mechanical and structural clutter, tying together the fragmented spaces and transforming them into a quiet dining room whose modest elegance offers a welcome respite from the hotel’s Victorian opulence. Throughout the space, carefully positioned “history apertures” – deep acrylic-sheathed frames – penetrate Salve’s clean perimeter wall to peel away and expose hidden layers of the hotel’s past. Quarried masonry foundations, iron pipes, old furring strips, cracked plaster walls, paint spills and water stains from previous leaks: laid bare and subtly illuminated, these historic traces become artifacts, constructing an eloquent narrative of the building’s structural and aesthetic DNA. Transforming the canteen into an informal archeological gallery, the apertures become windows into the past, their warm incandescence washing the space in warm light.
Entering Salve from the busy corridor that runs along the hotel’s main kitchen, a wall with floor-to-ceiling supergraphics folds into a linear food service zone and leads to a 21’ long harvest table in the center of the space, a linear communal table under a wooden ceiling canopy inviting employees to share their meals in larger groups. Alternatively, workers may prefer to sit in the more intimate niches created by the undulations of the perimeter wrapper.








