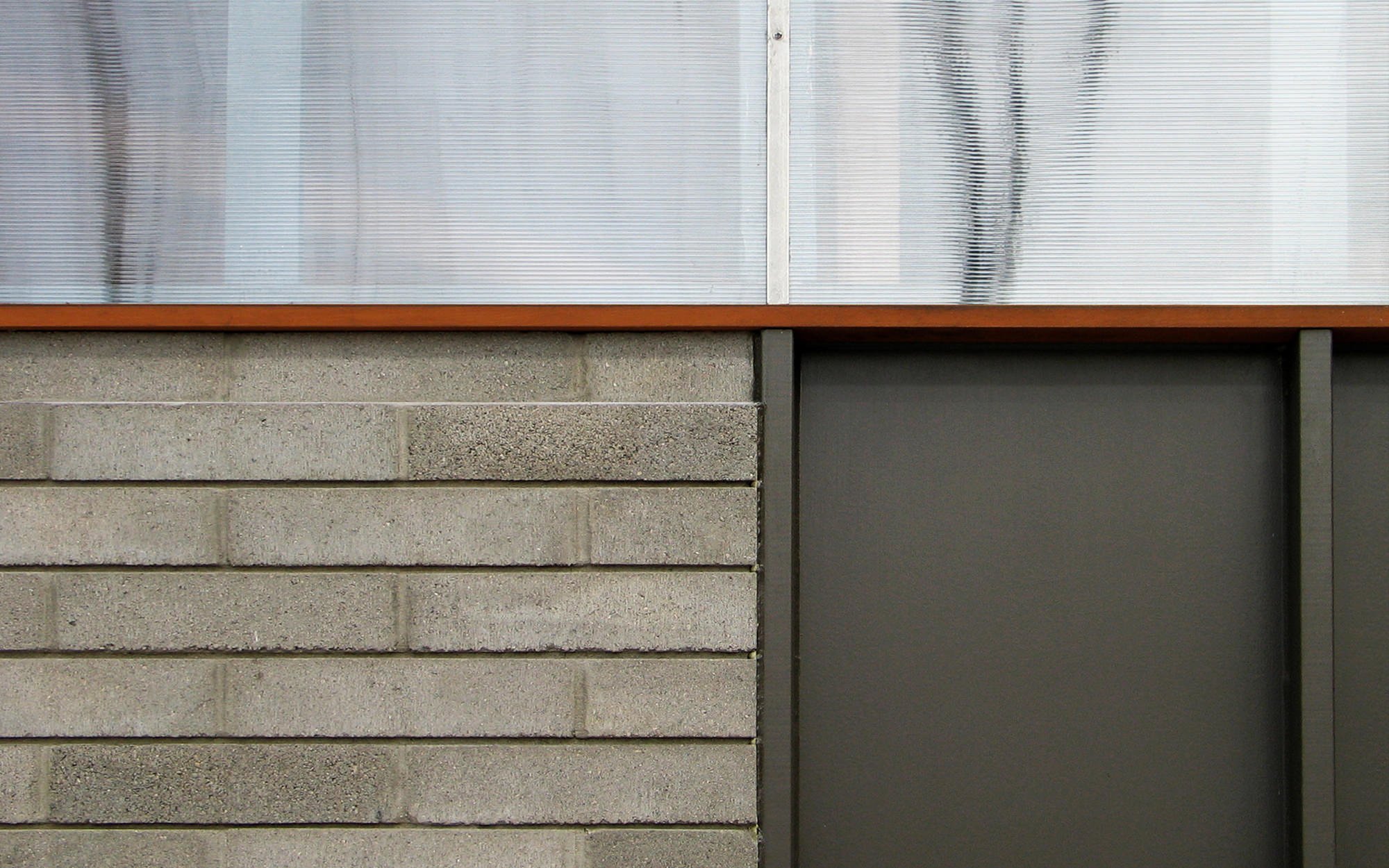house in the woods - port washington, wisconsin
Designed as a sustainable building carefully sited on a heavily wooded bluff, the 2,700 sf residence for a very private couple and their occasional guests is organized as a thin one-story bar building with a simple roof that sits parallel to the bluff. Two 16-foot wide apertures with custom mahogany and glass sliding doors puncture the unassuming, nearly opaque volume of the house, opening up views of the site and Lake Michigan beyond as you arrive in the entry court.
A trellised walk, lifted slightly off the ground, anchors the house to the site; it weaves through the tree trunks and leads to the 8-foot wide pivoting entry door. The continuous trellis beams penetrate the glass-roofed entry foyer, then wrap around the other side of the house over an elevated patio before forming the exposed structure of the living hall ceiling, thus subtly blurring the boundaries between inside and outside. A small second-story observatory with floor-to-ceiling glass walls on two sides offers the residents an intimate setting to survey their property from an elevated perspective. The garage, connected to the main house by a narrow utility wing, features a thin roof plain hovering above a continuous polycarbonate clerestory band. At night, the clerestory functions as a lantern whose enigmatic glow is visible from the distant road, softly illuminating the entry court and the surrounding landscape as the iconic address sign of the house.
The materials, textures and hues of the house – cedar, concrete, steel, cementboard– and the carefully crafted details of the house echo the simple elegance and pragmatic beauty of the area’s rural architecture. Deep vertical battens establish a rigorous tectonic rhythm that organizes the building’s entire façade, transforming it into an undulating yet highly structured canvas for the shadows of the surrounding trees. Inside and outside, sustainable materials were specified, such as recycled steel roofing, reclaimed wood flooring, concrete block from a local manufacturer, low-VOC paint, native woods and ironwood from managed forests. The house was located on the site with minimal impact on the existing vegetation. In the summer, dense birch groves to the east and south form a natural canopy protecting the house from the sun; the narrow footprint of the house maximizes the use of natural daylight and facilitates cross-ventilation, thus minimizing the need for air conditioning. In the winter, the large west-facing glass skylight functions as a natural heater, capturing sunlight from noon until sunset, thereby reducing heating levels throughout the long Wisconsin winters.
This project offers an architecturally rigorous and environmentally sustainable solution for a private residence in a rural context.










