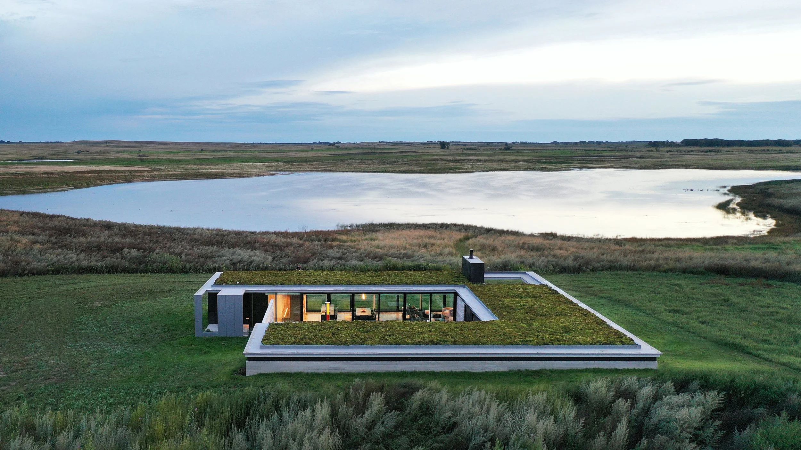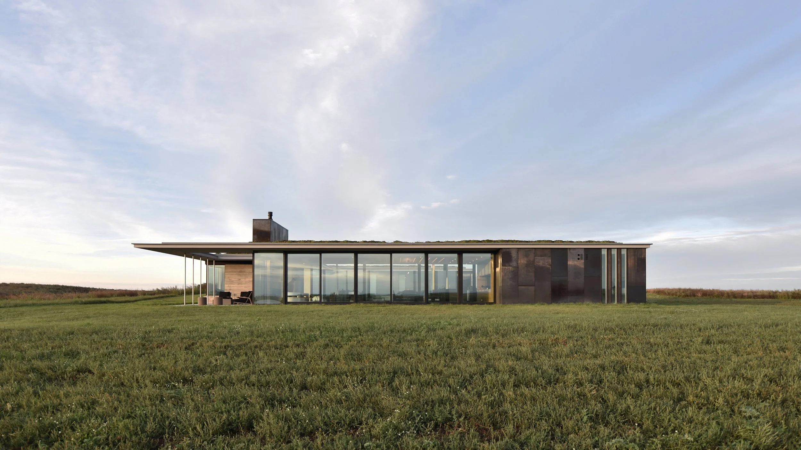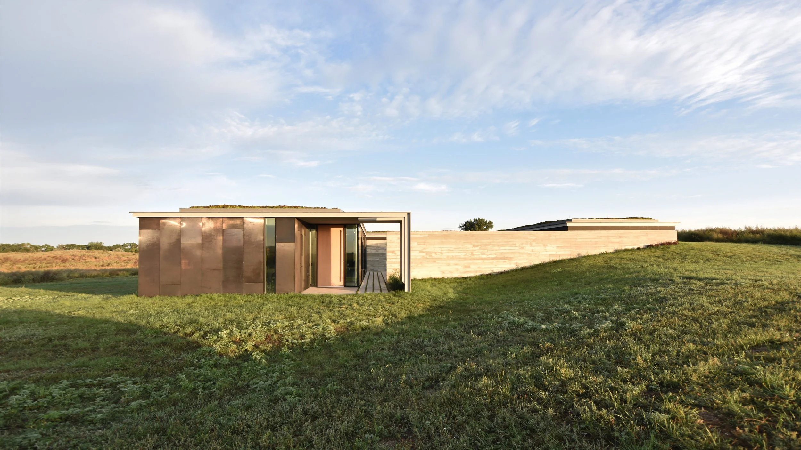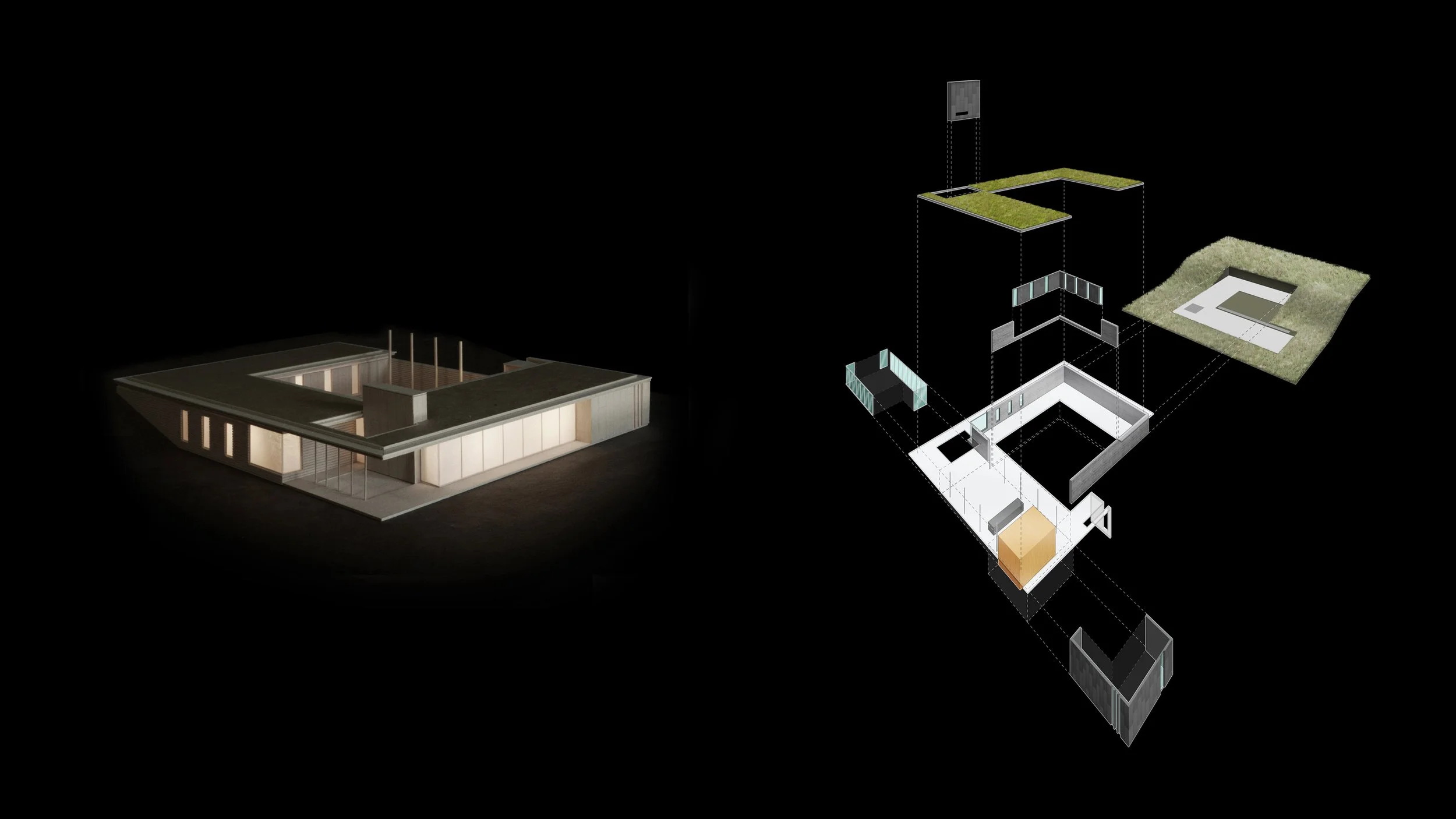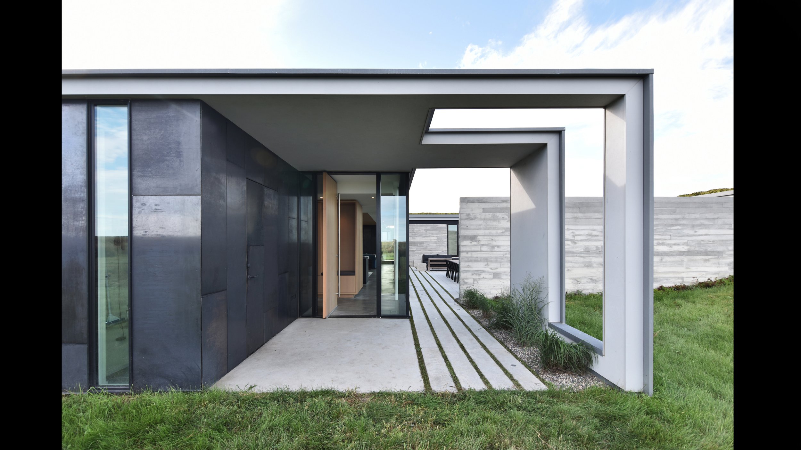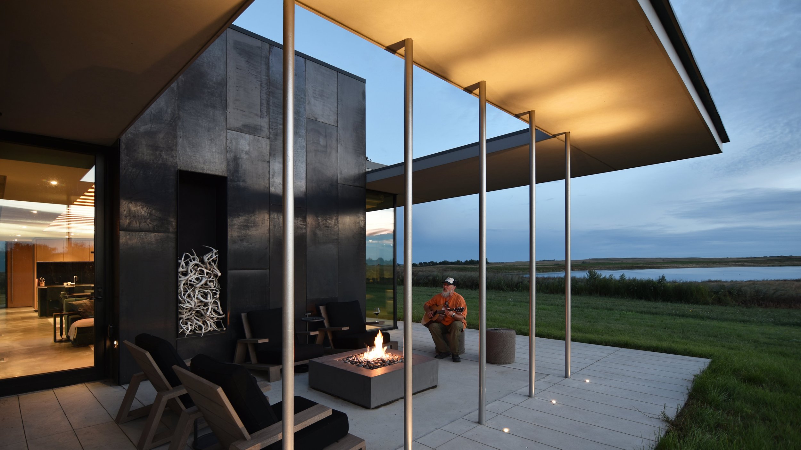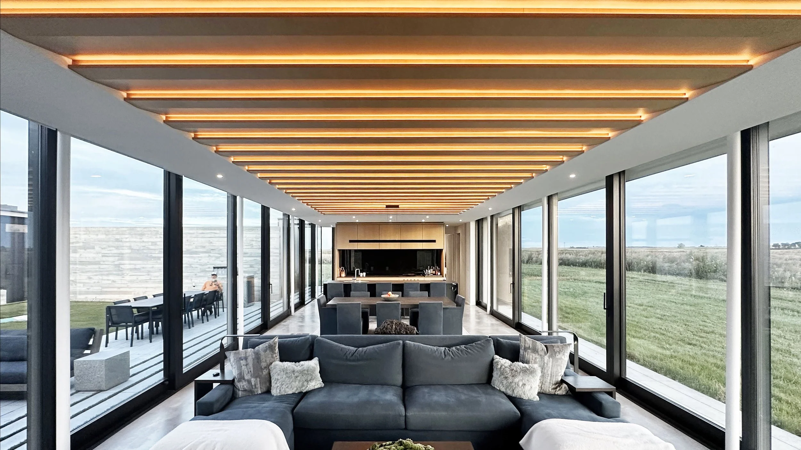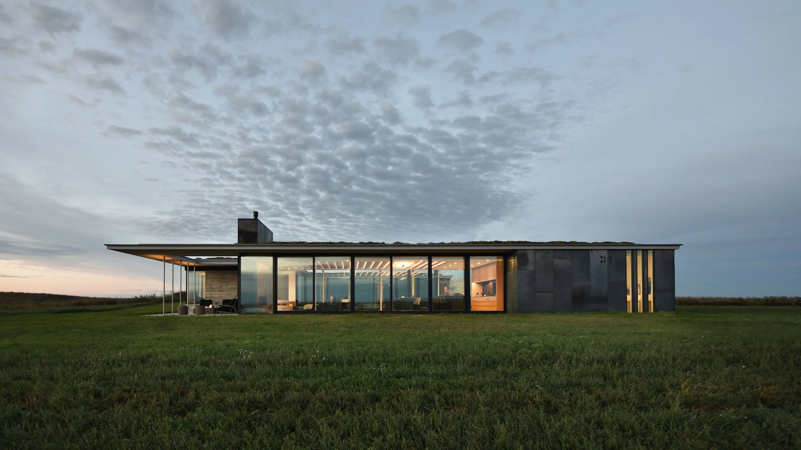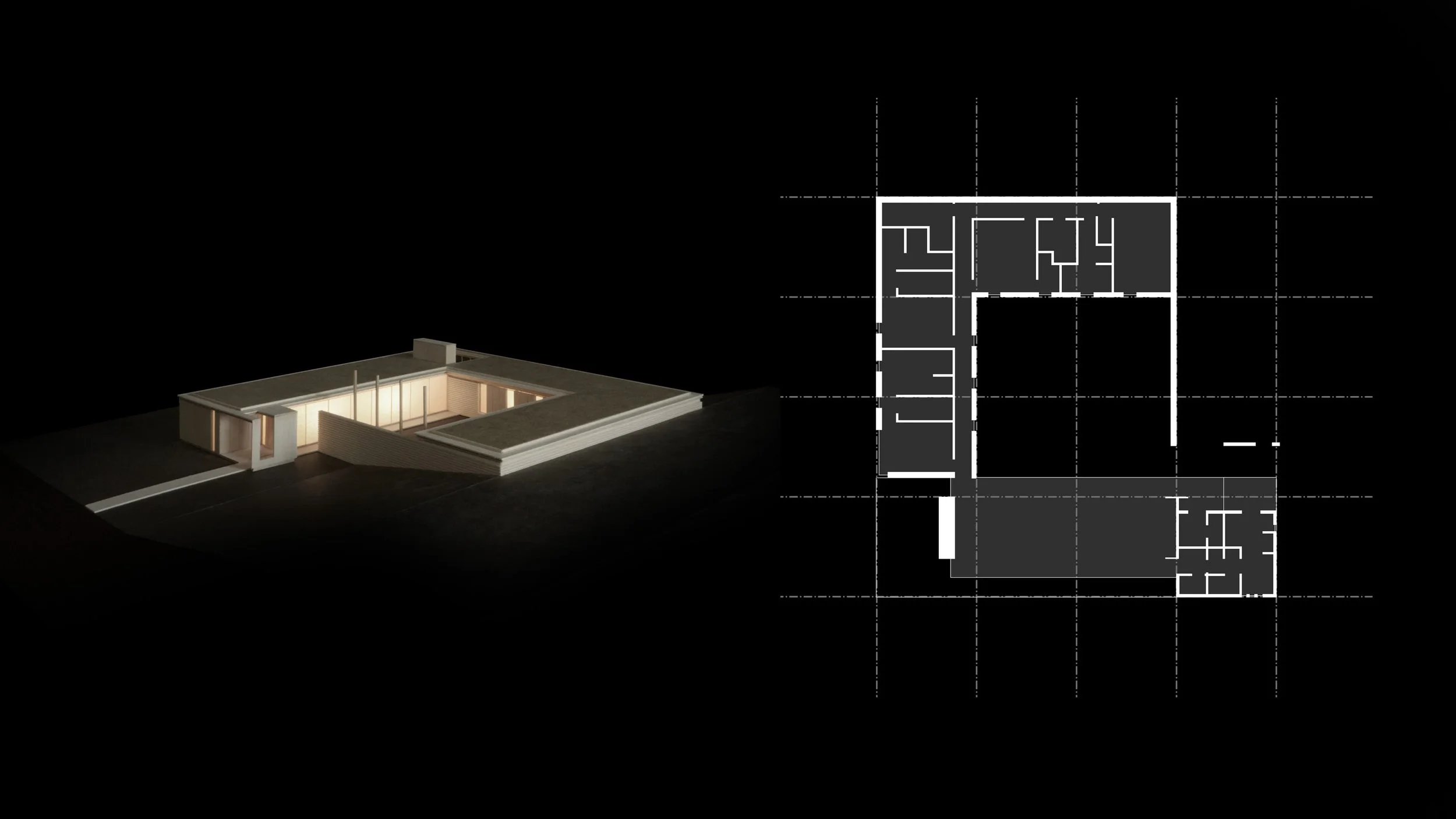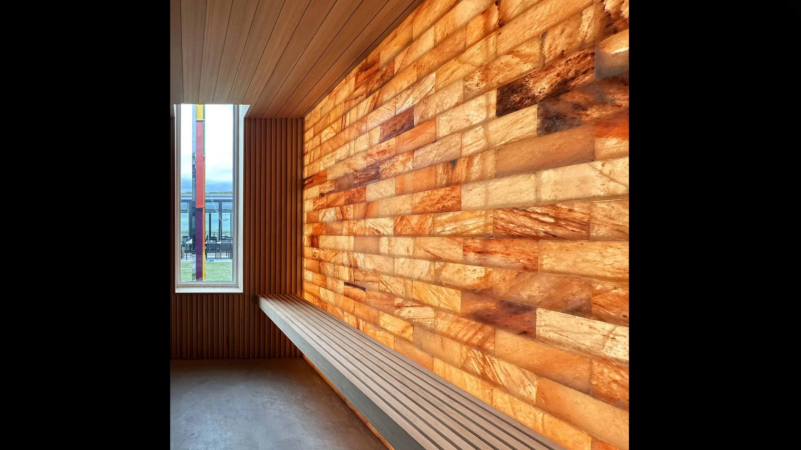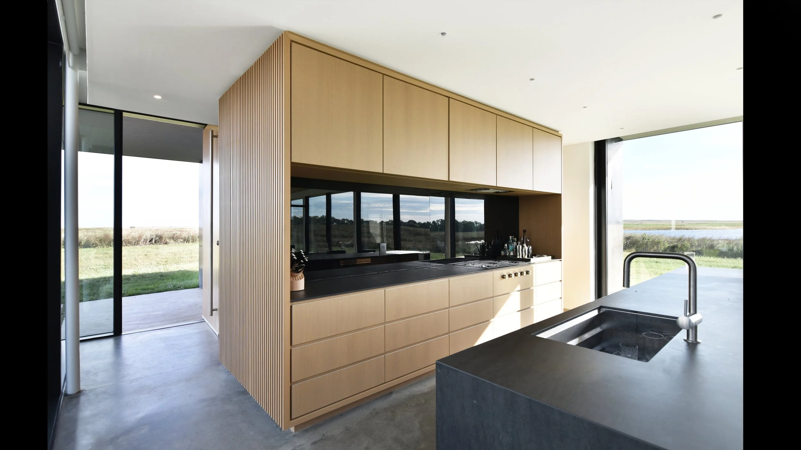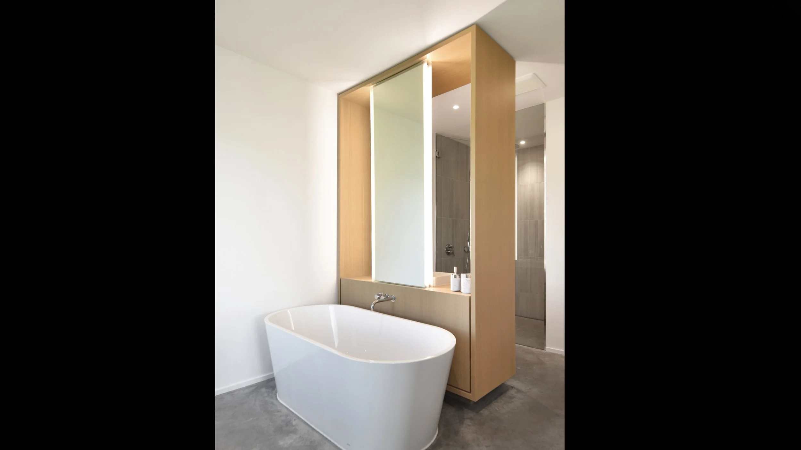spoonbill ranch - braddock, north dakota
Spoonbill Ranch is a private retreat set within 7,000 acres of former cattle land, now undergoing an ambitious restoration led by the owner to return the property to native tallgrass prairie. Located in North Dakota’s vast Prairie Pothole Region—one of North America’s most ecologically critical and visually expansive landscapes—the area is defined by windswept grasslands and a mosaic of small, shallow wetlands, forming a unique field ecology that supports exceptional biodiversity and plays a vital role in the continent’s hydrological systems.
The home is an emphatically horizontal building partially embedded in the site’s sloping terrain with its program organized around a central courtyard, a typology chosen for its ability to create spatial intimacy within the sweeping prairie while offering shelter from the region’s frequently harsh and ever-shifting winds.
Approaching on foot from a nearby rugged road that cuts across the land, the house first appears as a faint line on the distant horizon, its low, green roof seemingly merging with the prairie and visually extending the landscape across its surface. The slender roof plane wraps around three sides of the courtyard, providing shade to the south-facing main living space before folding downward to form a deep portico that shelters the oversized pivot entry door.
A small, light-filled vestibule with a built-in bench leads into the social heart of the house—an open-plan living area designed for cooking, dining, and gathering. The space is anchored by a kitchen at one end and a steel-clad fireplace at the other, unified by a softly illuminated, scalloped wood ceiling that introduces warmth and tactility to an otherwise restrained interior palette of concrete flooring, blackened steel, and white walls.
Large-scale lift-slide doors on both sides of the living space offer panoramic views of a nearby pothole pond and provide access to the central courtyard. While the broader landscape is left to thrive in its native condition, the courtyard serves as a curated counterpoint. At its center stands a 15-foot stainless steel sculpture—an abstracted chromatic echo of the springtime bloom of prairie wildflowers. It acts as a vertical anchor in an otherwise horizontal world—a monument to color and seasonality.
The living hall connects to a patio with a built-in firepit at the southwest corner of the house. Overhead, a void cut into the roof plane forms a star-viewing aperture. Here, beneath the Great Plains’ vast, unpolluted skies, the experience of scale becomes both literal and cosmic.

